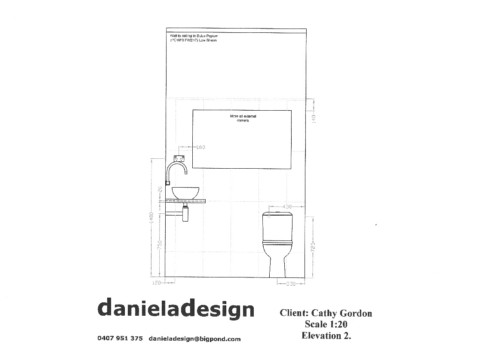

Bathroom Design Service |
With this project the client wanted to unclutter the small space they had available.
To open up the space the door was hinged on the opposite side, the basin
removed from the side wall and the bath taken out. This way the extremities
of the room are not blocked from view when standing at the door. The
dark marble was selected by the client and used as the floating bench space,
with a matching mosaic feature wall adjacent. This made the room look deeper
when viewed from the entrance, as they where placed diagonally on the opposing
wall. Glazed porcelain wall and floors where selected with a limestone
look finish - a neutral look but with enough movement not to look bland
and too cool. The tile also lifts the white pc items placed on it, not
allowing them to be lost on a white background. The room was nicely balanced
with a window design in keeping with the rest of the house. |
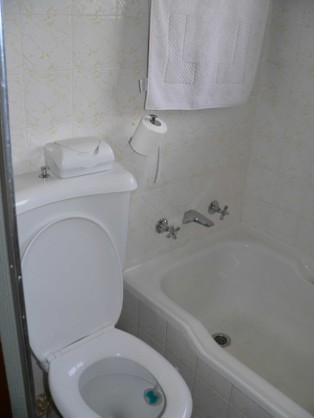
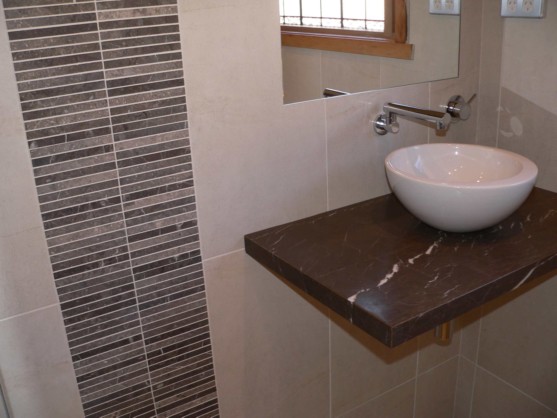
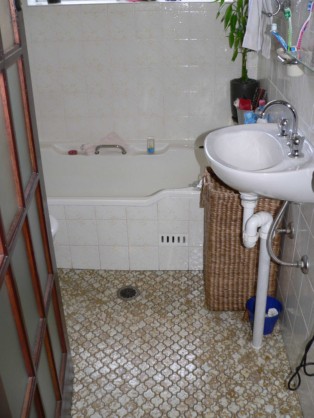
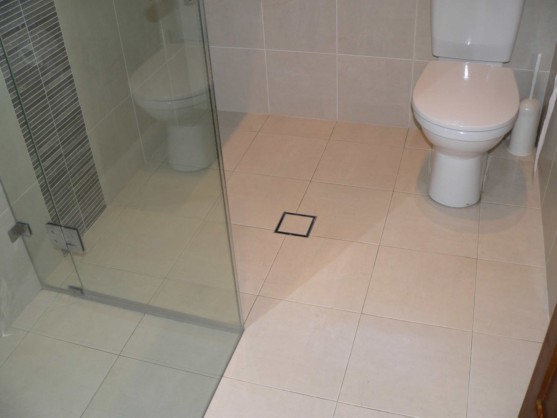
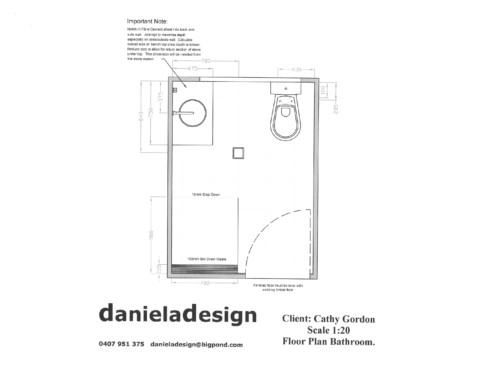


Detailed drawings are supplied with every project. They highlight tile location,
tile cut sizes, pc positioning, power point and light switches, paint colours,
etc..... |
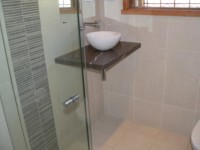
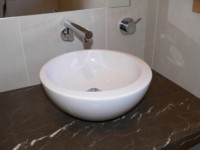
Another Project |